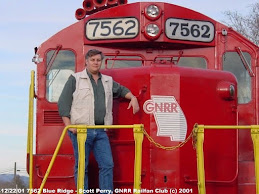We'll start with a rough dimensional sketch of Jackson's basement. He's got a lot of room, but we can't use it all. Until I get the questionnaire back and have a sit down with him, I won't be sure of what area we'll have available, but I know that most of the left side will be used and double decked.
I'll open up a new 3rd Plan It file and save it as JACKSON'S GNRR 1.001. It will be in a file called Jackson's GNRR. The 1.01 is the version number. The first 1 is the revolution, in this case I'm just starting. A 2 in the first slot means I scrapped the design I was working on and made a significant change. The .001 is the working version. About every thirty minutes I save a new version. That way I can go back to what I was doing earlier if I want to go in another direction. It is not uncommon for me to have 50 versions.
 The screen looks like this. I'm using version 8.05.003.1256 of 3rd Plan It until they work the bugs out of the Windows 7 version.
The screen looks like this. I'm using version 8.05.003.1256 of 3rd Plan It until they work the bugs out of the Windows 7 version.
Next I need to set the grids and dimensions. This will be an HO scale layout. The overall dimensions for the plan are 50' x 30' roughly. So I'll change the settings.
 I like one foot grid lines with four foot main grid lines. Just my preference because I think better in 4's than 3's.
I like one foot grid lines with four foot main grid lines. Just my preference because I think better in 4's than 3's.
 Next I created a BASEMENT WALLS layer so that we can draw in the walls. Usually I draw them in dark gray for concrete and dark tan for wood walls. Why bother? Well, some walls can be penetrated and some can't. Unless you are Packrat Paul, then you can go through reinforced concrete!
Next I created a BASEMENT WALLS layer so that we can draw in the walls. Usually I draw them in dark gray for concrete and dark tan for wood walls. Why bother? Well, some walls can be penetrated and some can't. Unless you are Packrat Paul, then you can go through reinforced concrete! Getting good specs from the owner is TOUGH. 90% of all problems with the design come from bad dimensions. I've already noticed that on I. D.'s drawing that the total length of the basement can't be calculated. So I'll stop here and send him a note.




No comments:
Post a Comment