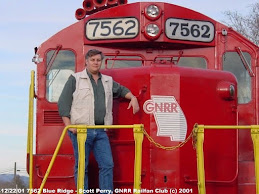Designing a layout for a person is a very hard thing to do. It is very personal. Each of us has strong feelings about parts of the hobby and some parts we dread. My job is to figure out what the owner sees in their head when they think model railroad. My other job is to help them make right decisions that will increase their enjoyment. Often I wind up with a layout I would never consider building myself, but makes them quite happy. This is why you don't see the work of pro designers in the hobby magazines. Often, its just not what the hobby press wants to see!
The questionnaire is a tool in and of itself. How a person answers the questions tells me alot about the person. I.D.'s answers are short, simple and incomplete. I'm inclined to think that he will want his layout to go together quick and without a lot of effort. This usually means no tricky track work or unusual benchwork designs. It will mean cookie cutter systems for quick gratification. This is where I nudge the owner to make sure that QUALITY doesn't suffer. A layout that is built quick often sits in ruins only one year later.
Another big part of the questionnaire is to ascertain the skills of the owner. Everybody is good at something and sucks at something else. My job is to figure out what those skills and non-skills are. If a person is great at scratchbuilding then I'll focus on key scenes and structures that really show off the modeler's talent. If they hate doing eletrical work, I don't want them to be forced in to more than they need, so reversing loops, signals and other eletrical apparatii will remain off the table.
Luckily in this case I've been friends with I.D. for many years, chased trains with him, and know some of his limitations. This inimate knowledge will help me design a winner for him.
Did I tell you about the time he drove his van down the tracks of a mainline? Really! LOL. We'll model that, too.
I.D. is actually doing the right thing. His weakest area is in layout design, so he's subcontracting that to me. His railroad is one of my favorites and I've done massive amounts of writing and photography work around the Georgia Northeastern. His prototype is local, so if we have a question, we just go see it. He has plenty of room, a good budget and most importantly HE KNOWS WHAT HE WANTS. This project will be a huge success.
What I need to cover with the customer:
- Need to do an in depth personal interview.
- Did you actually build a DCC layout? To completion?
- What is your favorite thing about model railroading? Couldn't read the answer.
- I can't read your top 10 things you want on the layout
- Review basement dimensions
- Do you really want CTC for the trains? Railroad And Company?












