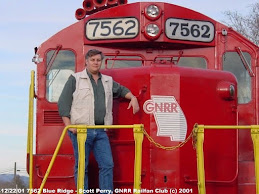At my office is a fax with his layout design questionnaire and the changes to the drawing. His extra room has a damaged floor that he is going to have to repair. Apparently it was built incorrectly. The rest of the rooms are read to go.
We'll use the train room, double decked with a possible third deck for storage, and we'll put a helix in the extra room. There is plenty of real estate to work with. The second phase of the layout will be a CSX line into the garage. We may put a staging yard out there temporarily to feed traffic to the interchange at Elizabeth.
I'll grab those drawings and get to work on the basement sketch. Then I'll go over to his house and verify the dimensions. Meanwhile I'll start putting together the track diagram. When I go railfanning next week I can check the industries and the trackage one more time.
Saturday, December 12, 2009
Subscribe to:
Post Comments (Atom)



No comments:
Post a Comment